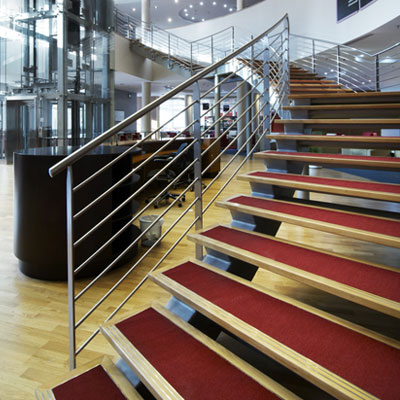PARIS SORBONNE UNIVERSITY ABU DHABI (PSUAD)
PARIS SORBONNE UNIVERSITY ABU DHABI (PSUAD)
-
Project NamePARIS SORBONNE UNIVERSITY ABU DHABI (PSUAD)
- LocationAbu Dhabi, U.A.E.
- Value241m AED
- ClientMubadala
- Commencement2008
- Completion2010
Brief overview of the Project
The project involved all the MEP works including HV/ MV, external infrastructure, sophisticated ELV, fire protection and district cooling HVAC systems for the prestigious educational facility on a green-field site in Abu Dhabi.
The academic buildings consist of a central circular plaza with a 25-metre tall domed cupola, complementing the original Paris-Sorbonne University tower. It features two lecture wings, a library, an auditorium, an administrative building and a dining hall radiating out from the central plaza area.
The student residence, sports hall and car park structures are constructed on the western side of the plot. They provide three levels of parking spaces with landscaped terraces, sports and recreational facilities including changing rooms, and separate five-storey male/female accommodation blocks.
Covering more than 93,000 square meters, the works were tested, commissioned and handed over in two distinct phases in a record time of 18 months.




