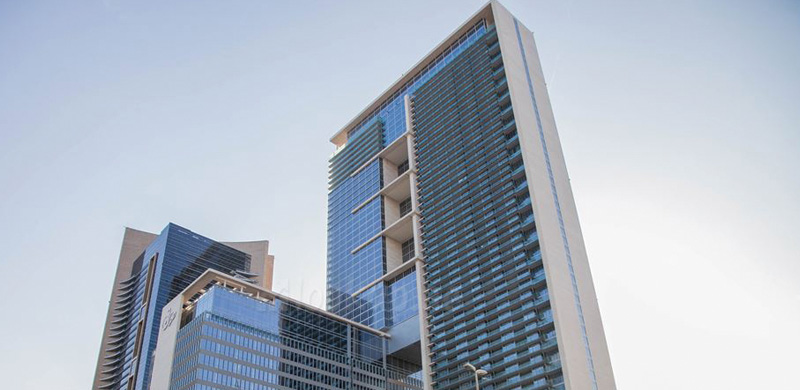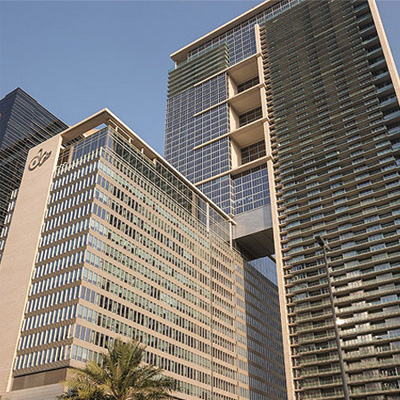BURJ DAMAN
BURJ DAMAN
-
Project NameBURJ DAMAN
- LocationDubai, U.A.E.
- Value218m AED
- ClientDaman Investments
- Commencement2010
- Completion2012
Brief overview of the Project
The project is a mixed use development that includes a 225m-high, 60-floor residential and commercial complex, encompassing freehold apartments, offices, luxury hotel rooms, community areas and retail space within a 148,645 m2. Located in the heart of the Dubai International Financial Centre (DIFC) precinct, the structure stands on a 20,440 m2 plot of land.
The first tower is an 18 level structure that mostly houses office space with hotel amenities on the top two floors. The second tower, partially overlapping the office tower, is a 60-storey building comprised of two interconnected structures via a state-of-the-art structural steel link bridge with impressive sky gardens on both sides. The tower houses serviced and freehold residential apartments, and a 29-storey luxury hotel. Entrance to the building is through an imposing Glass Box, which is the largest glass structure of its kind ever constructed. Both towers sit over a nine-level podium and basement area with automated car parking space, retail and community areas and green gardens.
Specon scope of works included the full MEP services including fire suppression and ELV systems for the podia, basements and the 225m high residential tower which accommodates 322 apartments, and shell and core MEP works for the Hotel and office tower.


